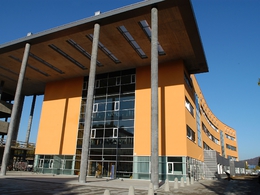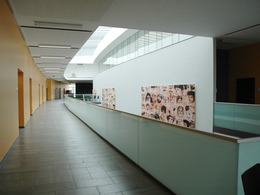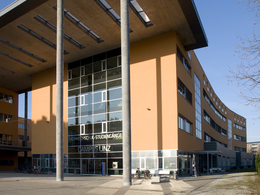© ©WGDDonauOberoesterreichTourismusGmbHCMVisuals Donauradweg reloaded, Schlögener Schlinge, Donauschlinge, Schlögenerschlinge, Haibach
Fachhochschule OÖ, Campus Linz
Linz, Oberösterreich, Österreich




- ideal venue for
congresses, presentations and
and exhibitions with a total
total area of 5,200 m2
- Lecture rooms with 50 to
200 seats
- Seminar rooms for groups
between 15 and 35 people
Information
- Total internal floor space: 6700m²
venue location - free technical equipment
- Beamer
- W-Lan
- Whiteboard / flip chart / pinboard
- Hybrid offer
venue location - technical equipment charged
Wi-Fi, media system in the main auditorium
Room details
Seminar rooms
| Room name | Area | Cinema | Parliament | U-shaped form | Cocktail | Room height |
|---|---|---|---|---|---|---|
| Audimax / Hörsaal 1 | 245 m² | 200 | m | |||
| Hörsaal 2 | 125 m² | 120 | 3 m | |||
| Hörsaal 7 | 75 m² | 65 | 3 m | |||
| Hörsäle 3-6 | 70 m² | 50 | 3 m | |||
| PC-Labor | 70 m² | 25 | 3 m | |||
| Seminarraum groß | 72 m² | 60 | 30 | 20 | 50 | 3 m |
| Seminarraum klein | 45 m² | 36 | 18 | 12 | 30 | 3 m |
| Veranstaltungsraum | 115 m² | 100 | 60 | 30 | 80 | 3 m |
Cinema 

Parliament 

U-shaped form 

Cocktail 

Audimax / Hörsaal 1
Extras- Air-conditioned
- Daylight
Hörsaal 2
Extras- Air-conditioned
- Daylight
Hörsaal 7
Extras- Air-conditioned
- Daylight
Hörsäle 3-6
Extras- Air-conditioned
- Daylight
PC-Labor
Extras- Air-conditioned
- Daylight
Seminarraum groß
Extras- Air-conditioned
- Daylight
Seminarraum klein
Extras- Air-conditioned
- Daylight
Veranstaltungsraum
Extras- Air-conditioned
- Daylight
Gastronomy
- Catering
Catering
free choice of caterer
other information on catering
Free choice of caterer
Suitable for wheelchairs: Not all of the legally stipulated ÖNORM are complied with. In principle, this object is suitable for wheelchairs and no assistance is necessary.
Parking fees
public underground garage
Contact
Fachhochschule OÖ, Campus Linz
Garnisonstraße 21
4020 Linz
Phone +43 50804 54050
E-Mail office@fh-linz.at
Web www.fh-ooe.at
http://www.fh-ooe.at
Legal contact information
Fachhochschule OÖ, Campus LinzGarnisonstraße 21
AT-4020 Linz
office@fh-linz.at
http://www.fh-ooe.at
powered by TOURDATA
